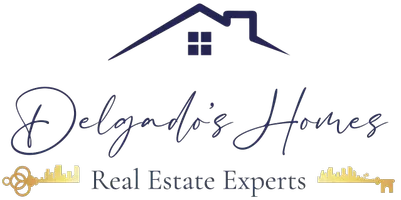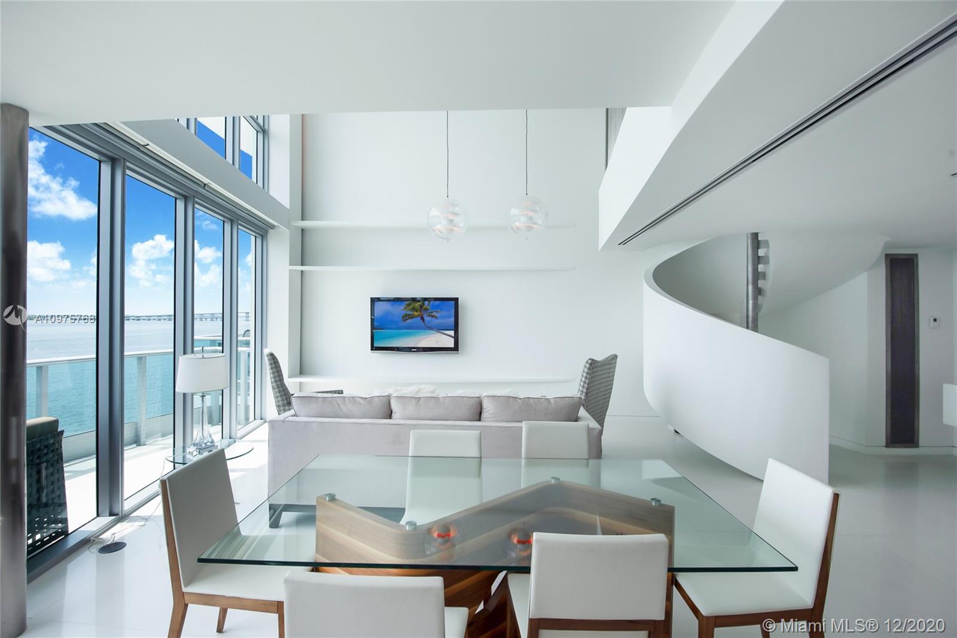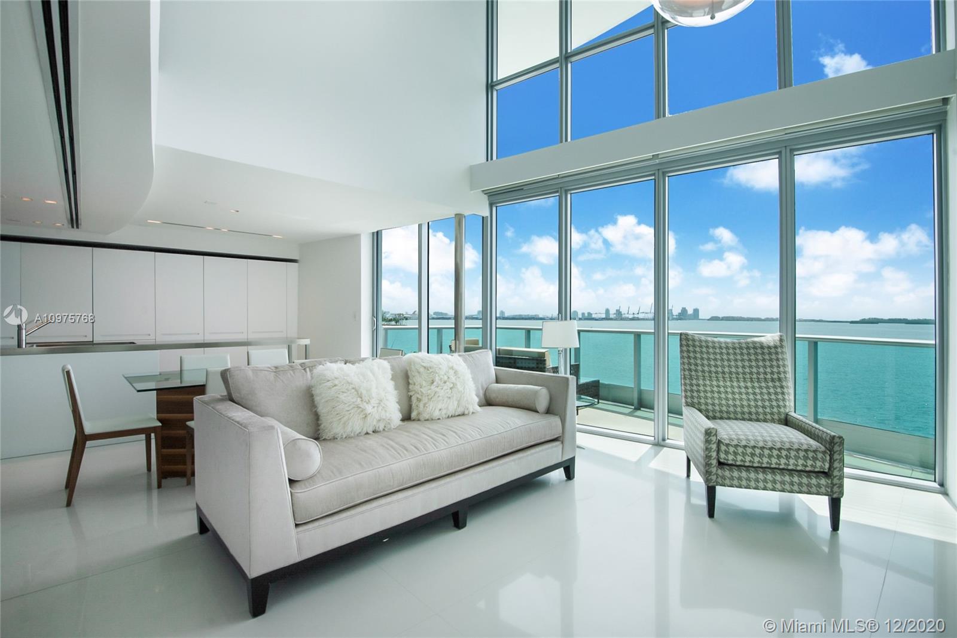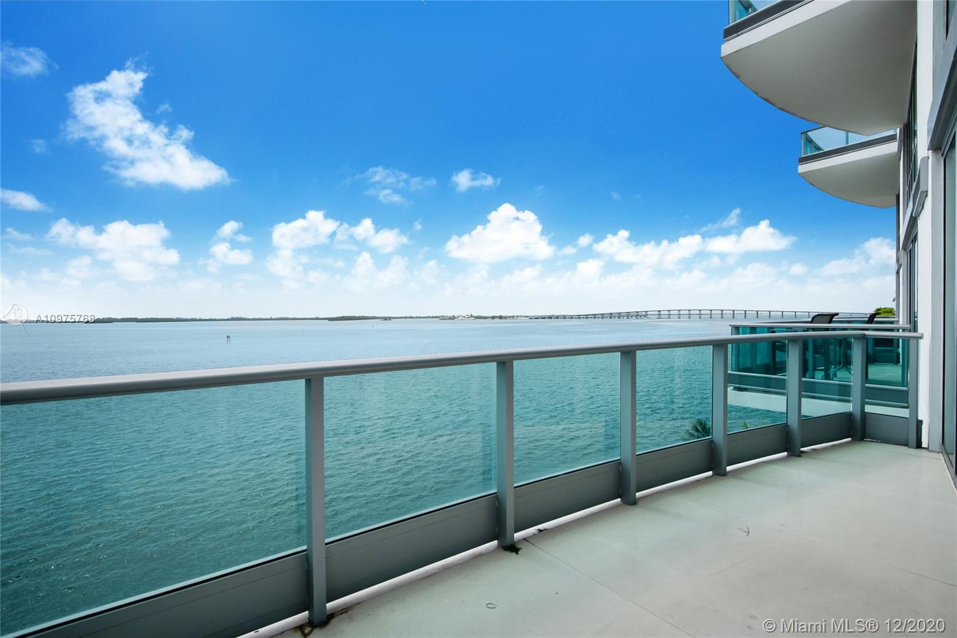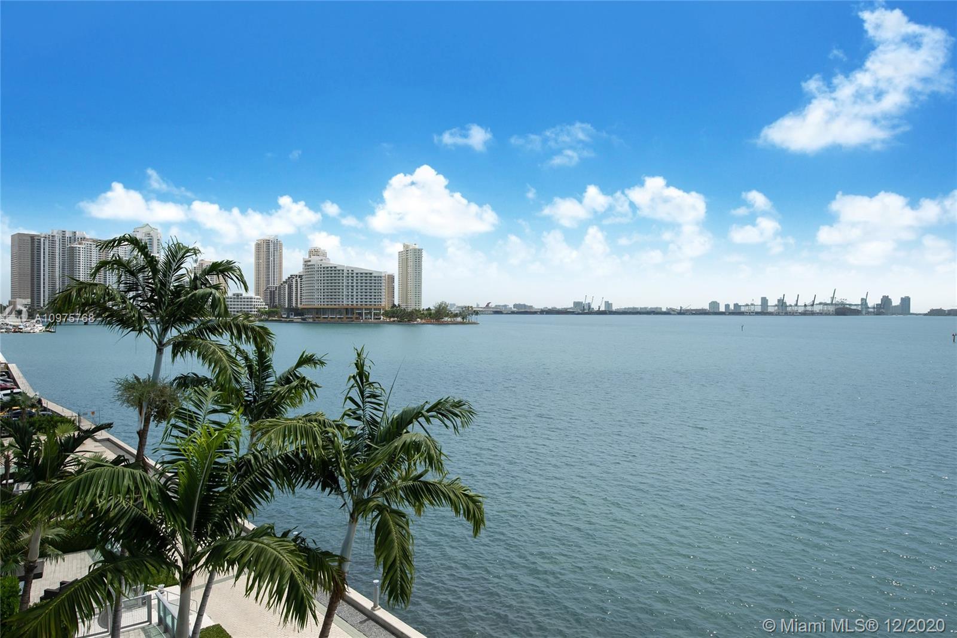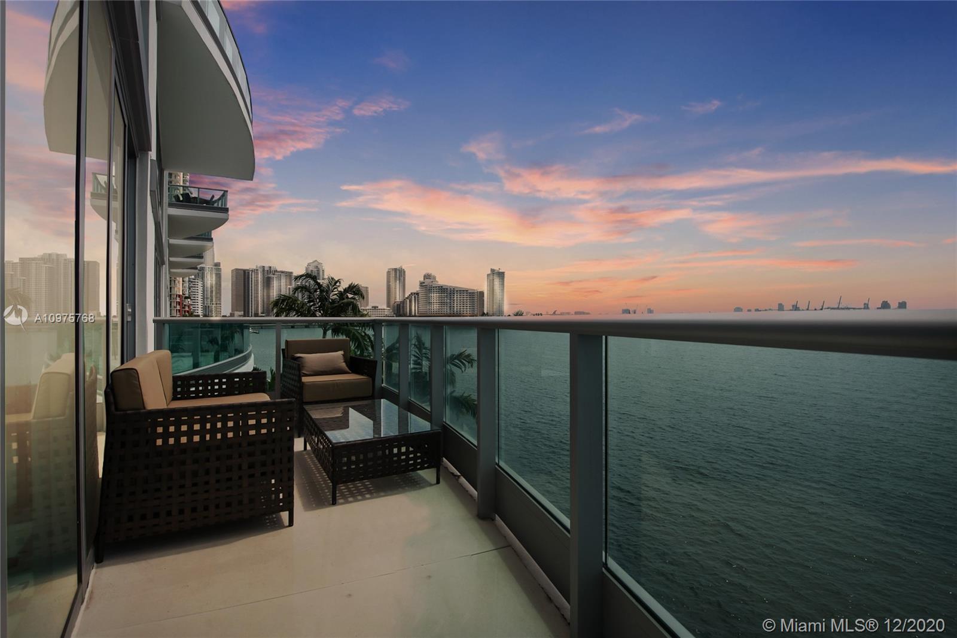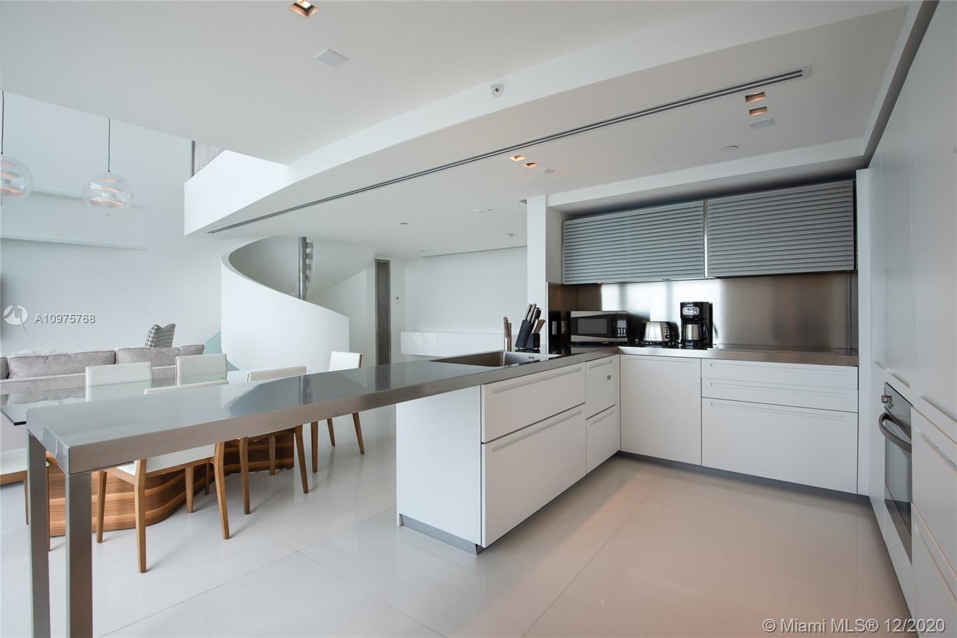$1,390,000
$1,390,000
For more information regarding the value of a property, please contact us for a free consultation.
2 Beds
3 Baths
1,827 SqFt
SOLD DATE : 03/29/2021
Key Details
Sold Price $1,390,000
Property Type Condo
Sub Type Condominium
Listing Status Sold
Purchase Type For Sale
Square Footage 1,827 sqft
Price per Sqft $760
Subdivision Jade Residences At Bricke
MLS Listing ID A10975768
Sold Date 03/29/21
Style High Rise,Tri-Level
Bedrooms 2
Full Baths 2
Half Baths 1
Construction Status Resale
HOA Y/N Yes
Year Built 2004
Annual Tax Amount $22,360
Tax Year 2019
Contingent 3rd Party Approval
Property Description
Take in sweeping Bay views from every angle of this unique, tri-level unit at JADE BRICKELL. The 2/2.5 Bay Loft sets itself apart with a complete, custom renovation defined by clean lines and minimalist sophistication. Upgrades include custom cabinetry and closets, Miele and Sub-Zero appliances, and a stunning architectural staircase. First level includes living and dining spaces, second level features Master suite and den, and third level opens to additional bedroom/living space with a large, secondary balcony. Located in the most coveted spot on Brickell Bay Drive, the Jade offers unfettered access to cosmopolitan life on Brickell, while providing a quiet haven when the sun sets. You can count on unobstructed Bay views forever. A Very Special Home.
Location
State FL
County Miami-dade County
Community Jade Residences At Bricke
Area 41
Interior
Interior Features Breakfast Bar, Built-in Features, Closet Cabinetry, Family/Dining Room, Upper Level Master
Heating Central
Cooling Central Air
Flooring Ceramic Tile
Furnishings Negotiable
Window Features Blinds,Impact Glass
Appliance Built-In Oven, Dryer, Dishwasher, Electric Range, Electric Water Heater, Disposal, Refrigerator, Washer
Exterior
Exterior Feature Balcony, Security/High Impact Doors
Parking Features Attached
Garage Spaces 1.0
Pool Association, Heated
Utilities Available Cable Available
Amenities Available Bike Storage, Business Center, Clubhouse, Fitness Center, Playground, Pool, Sauna, Spa/Hot Tub, Storage, Trash, Elevator(s)
Waterfront Description Bay Front
View Y/N Yes
View Bay
Porch Balcony, Open
Garage Yes
Building
Building Description Block, Exterior Lighting
Faces East
Architectural Style High Rise, Tri-Level
Level or Stories Multi/Split
Structure Type Block
Construction Status Resale
Schools
Elementary Schools Southside
Middle Schools Shenandoah
High Schools Washington; Brooker T
Others
Pets Allowed Conditional, Yes
HOA Fee Include All Facilities,Association Management,Common Areas,Hot Water,Maintenance Structure,Parking,Pool(s),Recreation Facilities,Security,Trash,Water
Senior Community No
Tax ID 01-41-39-082-0180
Security Features Fire Sprinkler System,Smoke Detector(s)
Acceptable Financing Cash, Conventional
Listing Terms Cash, Conventional
Financing Conventional
Special Listing Condition Listed As-Is
Pets Allowed Conditional, Yes
Read Less Info
Want to know what your home might be worth? Contact us for a FREE valuation!

Our team is ready to help you sell your home for the highest possible price ASAP
Bought with First Pro International Rlty
GET MORE INFORMATION
Broker-Associate
armandodelgado@delgadoshomes.com
1400 S International Parkway Suite 1020, Lake Mary, FL, 32746
