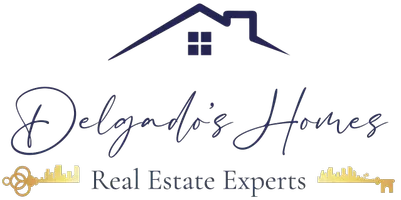$410,000
$405,000
1.2%For more information regarding the value of a property, please contact us for a free consultation.
3 Beds
2 Baths
1,815 SqFt
SOLD DATE : 08/05/2021
Key Details
Sold Price $410,000
Property Type Single Family Home
Sub Type Single Family Residence
Listing Status Sold
Purchase Type For Sale
Square Footage 1,815 sqft
Price per Sqft $225
Subdivision Sagewood
MLS Listing ID A11054622
Sold Date 08/05/21
Style Detached,One Story
Bedrooms 3
Full Baths 2
Construction Status New Construction
HOA Fees $177/mo
HOA Y/N Yes
Year Built 2009
Annual Tax Amount $3,818
Tax Year 2020
Contingent No Contingencies
Lot Size 7,475 Sqft
Property Description
STUNNING HOME! LUXURY LIVING IN SAGEWOOD AT IT'S FINEST! FAMILY FRIENDLY SPLIT BEDROOM PLAN! UPGRADED 3/2 W/2 CAR GAR -STEP INTO A GRAND FOYER W/NEWLY IMPRESSIVE TILE W/INLAY. NEW TILED FLOORS ARE THRUOUT LIVING AREA;BRAND NEW AC!!!!! ALL BEDROOMS ARE APPOINTED W/RICH WARM WOOD FLOORING. IMPRESSIVE SPACIOUS MASTER SUITE W/QUALITY FINISHES IN MASTER BATH! WONDERFUL SPACIOUS CHEF'S KITCHEN WITH GRANITE ON ALL COUNTERS. BEAUTIFULLY CUSTOM CABINETRY & MOVABLE CENTER ISLAND; ALL APPLIANCES ARE SS! FLUTED CROWN MOLDINGS THRUOUT; ALL WINDOWS UPGRADED W/ADDED SILLS. SCREENED SECTION OF PATIO ; PLUS EXTRA BONUS OF TRANQUIL EXTENDED BACKYARD PAVERED PATIO, AN OASIS OF YOUR OWN W/FRUIT TREES. GARAGE HAS EXTRA BUILT IN STORAGE & MUCH MUCH MORE! **SEE ADDITIONAL FEATURE SHEET W/UPGRADES!!!***
Location
State FL
County Palm Beach County
Community Sagewood
Area 5510
Direction JOG ROAD NORTH OF FOREST HILLS BLVD; WEST ON DILLMAN ROAD, RIGHT ONTO SAGEWOOD ON RIGHTHAND SIDE. ONCE ENTERING MAKE A RIGHT ON REDTOP & NEXT RIGHT AROUND TO BULRUSH
Interior
Interior Features Breakfast Bar, Bedroom on Main Level, Closet Cabinetry, Dual Sinks, Entrance Foyer, Eat-in Kitchen, French Door(s)/Atrium Door(s), First Floor Entry, Kitchen Island, Main Level Master, Other, Pantry, Sitting Area in Master, Split Bedrooms, Walk-In Closet(s), Attic
Heating Central
Cooling Central Air, Ceiling Fan(s)
Flooring Ceramic Tile, Wood
Window Features Casement Window(s),Other,Sliding
Appliance Dryer, Dishwasher, Electric Range, Electric Water Heater, Disposal, Ice Maker, Microwave, Refrigerator, Self Cleaning Oven, Washer
Exterior
Exterior Feature Enclosed Porch, Fruit Trees, Security/High Impact Doors, Lighting, Porch
Garage Spaces 2.0
Pool None, Community
Community Features Clubhouse, Home Owners Association, Maintained Community, Pool
Utilities Available Cable Available
View Garden, Other
Roof Type Spanish Tile
Street Surface Paved
Porch Open, Porch, Screened
Garage Yes
Building
Lot Description Sprinklers Automatic, < 1/4 Acre
Faces South
Story 1
Sewer Public Sewer
Water Public
Architectural Style Detached, One Story
Structure Type Block
Construction Status New Construction
Schools
Elementary Schools Pine Jog
Middle Schools Okeeheelee
High Schools Palm Beach Central
Others
Pets Allowed Conditional, Yes
HOA Fee Include Common Areas,Maintenance Grounds,Maintenance Structure
Senior Community No
Tax ID 18424403100000640
Security Features Smoke Detector(s)
Acceptable Financing Cash, Conventional
Listing Terms Cash, Conventional
Financing Conventional
Special Listing Condition Listed As-Is
Pets Allowed Conditional, Yes
Read Less Info
Want to know what your home might be worth? Contact us for a FREE valuation!

Our team is ready to help you sell your home for the highest possible price ASAP
Bought with Berkshire Hathaway HomeServices Florida Realty
GET MORE INFORMATION
Broker-Associate
armandodelgado@delgadoshomes.com
1400 S International Parkway Suite 1020, Lake Mary, FL, 32746






