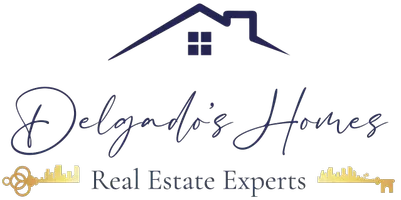$654,000
$695,000
5.9%For more information regarding the value of a property, please contact us for a free consultation.
4 Beds
3 Baths
2,154 SqFt
SOLD DATE : 04/10/2024
Key Details
Sold Price $654,000
Property Type Single Family Home
Sub Type Single Family Residence
Listing Status Sold
Purchase Type For Sale
Square Footage 2,154 sqft
Price per Sqft $303
Subdivision Palmetto Country Club Est
MLS Listing ID A11508993
Sold Date 04/10/24
Style Detached,Two Story
Bedrooms 4
Full Baths 2
Half Baths 1
Construction Status Effective Year Built
HOA Y/N No
Year Built 1963
Annual Tax Amount $2,210
Tax Year 2023
Contingent Pending Inspections
Lot Size 8,850 Sqft
Property Sub-Type Single Family Residence
Property Description
Hard to find tri-level pool home * Attractive and nicely landscaped facade with 2 sidewalks leading to the front door * Formal living and dining rooms with direct views to the outdoor pool & patio * Split bedroom plan with 3 bedrooms and 1 bath on one side, and the main bedroom & bath on the other side offering privacy * Additional bedroom and half bath downstairs which serves as a perfect flex room with its own private entry from within or from without * Spacious 2 car garage and separate laundry room with small stairway leading to main floor * Partial impact windows * New architectural shingle roof in 2018 * Free-form pool with your very own Akcee tree in the large private backyard * No flood zone and No HOA * Not a through street and very tranquil area * Magnet School nearby *
Location
State FL
County Miami-dade County
Community Palmetto Country Club Est
Area 50
Interior
Interior Features Bedroom on Main Level, Convertible Bedroom, Dining Area, Separate/Formal Dining Room, Entrance Foyer, First Floor Entry, Pantry, Split Bedrooms
Heating Heat Pump
Cooling Central Air, Electric
Flooring Tile
Furnishings Unfurnished
Window Features Sliding,Impact Glass
Appliance Dryer, Dishwasher, Electric Range, Electric Water Heater, Microwave, Refrigerator, Washer
Exterior
Exterior Feature Deck, Fence, Fruit Trees, Lighting, Patio, Storm/Security Shutters
Parking Features Attached
Garage Spaces 2.0
Pool Concrete, Free Form, In Ground, Other, Pool
Community Features Street Lights
Utilities Available Cable Available
View Garden, Pool
Roof Type Fiberglass,Shingle
Street Surface Paved
Porch Deck, Patio
Garage Yes
Private Pool Yes
Building
Lot Description Interior Lot, 1/4 to 1/2 Acre Lot
Faces North
Story 2
Sewer Public Sewer
Water Public
Architectural Style Detached, Two Story
Level or Stories Two
Additional Building Apartment
Structure Type Block
Construction Status Effective Year Built
Schools
Elementary Schools Colonial Drive
Middle Schools Richmond Heights
High Schools Miami Killian
Others
Pets Allowed No Pet Restrictions, Yes
Senior Community No
Tax ID 30-50-29-015-0100
Security Features Other
Acceptable Financing Conventional, FHA
Listing Terms Conventional, FHA
Financing Conventional
Special Listing Condition Listed As-Is
Pets Allowed No Pet Restrictions, Yes
Read Less Info
Want to know what your home might be worth? Contact us for a FREE valuation!

Our team is ready to help you sell your home for the highest possible price ASAP
Bought with Lifestyle International Realty
GET MORE INFORMATION
Broker-Associate
armandodelgado@delgadoshomes.com
1400 S International Parkway Suite 1020, Lake Mary, FL, 32746






