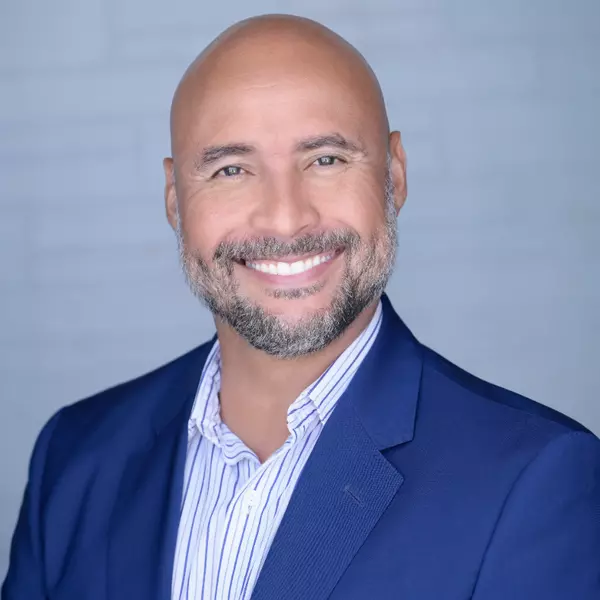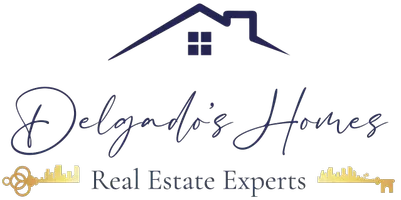$525,000
$525,000
For more information regarding the value of a property, please contact us for a free consultation.
3 Beds
2 Baths
1,421 SqFt
SOLD DATE : 06/27/2024
Key Details
Sold Price $525,000
Property Type Single Family Home
Sub Type Single Family Residence
Listing Status Sold
Purchase Type For Sale
Square Footage 1,421 sqft
Price per Sqft $369
Subdivision Shenandoah Section Four
MLS Listing ID A11558047
Sold Date 06/27/24
Style Detached,Patio Home,One Story
Bedrooms 3
Full Baths 2
Construction Status Resale
HOA Fees $92/mo
HOA Y/N Yes
Year Built 1989
Annual Tax Amount $8,453
Tax Year 2023
Contingent 3rd Party Approval
Lot Size 4,959 Sqft
Property Description
PRICED TO SELL & MOVE IN READY! Amazing & bright 3 bed/2bath SFH, in sought after Shenandoah. Boasting a contemporary kitchen w/granite & SS appliances. Enjoy an open concept layout with vaulted ceilings & split bedroom floor plan. Tile throughout and real wood floors in bedrooms. The fenced backyard is ideal for entertaining or relaxing while the garage features a laundry area & flexible space for an office or playroom, with space for tools and gadgets. Additional amenities include a double car driveway, street parking & low HOA fees. Community perks comprise 2 playgrounds, a small splash pad, 2 tennis courts & 1 basketball court, outdoors exercise area & beautiful walking trails & excellent school.
Location
State FL
County Broward County
Community Shenandoah Section Four
Area 3880
Direction From 595 take 136 Ave South. Right on Shenandoah Pkwy. Right on Rock Hill Ave. Left on Ashland Pl. Right on Willow Grove Ter. 5th House on the right hand side
Interior
Interior Features Breakfast Area, Entrance Foyer, First Floor Entry, Living/Dining Room, Main Level Primary, Split Bedrooms, Vaulted Ceiling(s), Walk-In Closet(s)
Heating Central, Electric
Cooling Central Air, Ceiling Fan(s)
Flooring Ceramic Tile, Wood
Furnishings Unfurnished
Window Features Blinds
Appliance Dryer, Dishwasher, Electric Range, Electric Water Heater, Disposal, Microwave, Refrigerator, Washer
Laundry In Garage
Exterior
Exterior Feature Fence, Patio, Storm/Security Shutters
Parking Features Attached
Garage Spaces 1.0
Pool None
Community Features Home Owners Association
View Garden
Roof Type Shingle
Porch Patio
Garage Yes
Building
Lot Description < 1/4 Acre
Faces West
Story 1
Sewer Public Sewer
Water Public
Architectural Style Detached, Patio Home, One Story
Structure Type Block
Construction Status Resale
Schools
Elementary Schools Flamingo
Middle Schools Indian Ridge
High Schools Western
Others
Pets Allowed No Pet Restrictions, Yes
HOA Fee Include Common Area Maintenance,Trash
Senior Community No
Tax ID 504010054280
Ownership Sole Proprietor
Acceptable Financing Cash, Conventional, FHA, VA Loan
Listing Terms Cash, Conventional, FHA, VA Loan
Financing Conventional
Special Listing Condition Listed As-Is
Pets Description No Pet Restrictions, Yes
Read Less Info
Want to know what your home might be worth? Contact us for a FREE valuation!

Our team is ready to help you sell your home for the highest possible price ASAP
Bought with Avanti Way Realty LLC
GET MORE INFORMATION

Broker-Associate
armandodelgado@delgadoshomes.com
1400 S International Parkway Suite 1020, Lake Mary, FL, 32746






