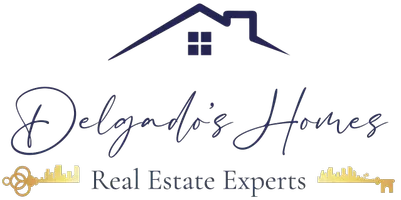$740,000
$779,000
5.0%For more information regarding the value of a property, please contact us for a free consultation.
4 Beds
3 Baths
2,015 SqFt
SOLD DATE : 06/21/2024
Key Details
Sold Price $740,000
Property Type Single Family Home
Sub Type Single Family Residence
Listing Status Sold
Purchase Type For Sale
Square Footage 2,015 sqft
Price per Sqft $367
Subdivision Banyan Oakridge Plat
MLS Listing ID A11585896
Sold Date 06/21/24
Style Detached,Two Story
Bedrooms 4
Full Baths 2
Half Baths 1
Construction Status New Construction
HOA Fees $135/mo
HOA Y/N Yes
Year Built 1998
Annual Tax Amount $11,444
Tax Year 2023
Contingent Other
Lot Size 5,002 Sqft
Property Description
Comfort await in Oakridge, a gated community with central lake, perfect for leisurely walks, runs, or bike rides.This charming home features 3 beds plus a DEN, easily convertible into a 4th beds, ideal for families.With high ceilings and large windows, the residence welcomes natural light. Elegant tile downstairs and wood flooring upstairs.The kitchen boasts shaker cabinets, stainless steel appliances, and granite countertops. Outside, a serene backyard with flowering trees and a covered patio offers a space for gatherings, with room for a future pool. An 8-zone Racchio irrigation system keeps using well water, controllable via cell phone. Second-floor hurricane shutters ensure security, while panels protect the first floor.
Location
State FL
County Broward County
Community Banyan Oakridge Plat
Area 3070
Direction BETWEEN STIRLING & GRIFFIN ROAD OFF S.W. 35TH AVENUE TO ENTRANCE TO OAKRIDGE. GO THROUGH GUARD GATE TO STOP SIGN. MAKE LEFT THEN ANOTHER LEFT AND THEN A RIGHT ON S.W 34TH TER. HOUSE ON LEFT (WEST) SIDE OF STREET.
Interior
Interior Features Breakfast Bar, Dining Area, Separate/Formal Dining Room, Dual Sinks, French Door(s)/Atrium Door(s), First Floor Entry, Kitchen/Dining Combo, Pantry, Separate Shower, Upper Level Primary, Vaulted Ceiling(s), Walk-In Closet(s)
Heating Central, Electric
Cooling Central Air, Ceiling Fan(s), Electric
Flooring Ceramic Tile, Wood
Furnishings Unfurnished
Window Features Blinds
Appliance Dryer, Dishwasher, Electric Range, Electric Water Heater, Disposal, Ice Maker, Microwave, Refrigerator, Self Cleaning Oven
Exterior
Exterior Feature Fence, Tennis Court(s), Storm/Security Shutters
Garage Attached
Garage Spaces 2.0
Pool None
Community Features Gated, Other, Park, Property Manager On-Site, Tennis Court(s)
Utilities Available Cable Available
Waterfront No
View Garden
Roof Type Spanish Tile
Street Surface Paved
Garage Yes
Building
Lot Description Sprinklers Automatic, < 1/4 Acre
Faces East
Story 2
Sewer Public Sewer
Water Public
Architectural Style Detached, Two Story
Level or Stories Two
Structure Type Block
Construction Status New Construction
Schools
Middle Schools Attucks
High Schools Hollywood Hl High
Others
Pets Allowed No Pet Restrictions, Yes
HOA Fee Include Common Area Maintenance,Security
Senior Community No
Tax ID 504231200150
Security Features Other,Gated Community,Smoke Detector(s),Security Guard
Acceptable Financing Cash, Conventional
Listing Terms Cash, Conventional
Financing Conventional
Special Listing Condition Listed As-Is
Pets Description No Pet Restrictions, Yes
Read Less Info
Want to know what your home might be worth? Contact us for a FREE valuation!

Our team is ready to help you sell your home for the highest possible price ASAP
Bought with Piquet Realty
GET MORE INFORMATION

Broker-Associate
armandodelgado@delgadoshomes.com
1400 S International Parkway Suite 1020, Lake Mary, FL, 32746






